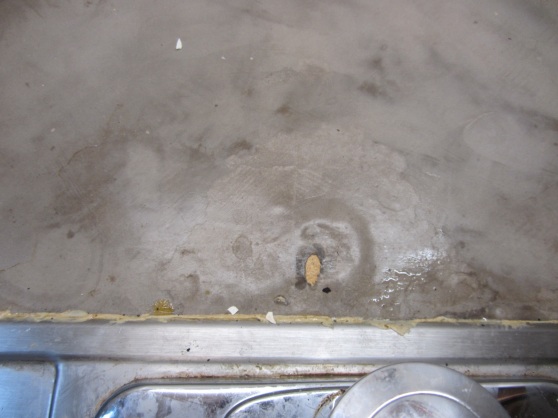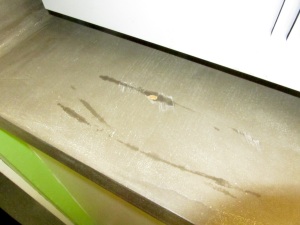That is probably the grossest picture ever posted on a half-assed blog ever.
(Side note.. google chrome suggested I change grossest to greatest.. so at least I have that going for me)
That’s the picture of the sink tumor that we came home to late one Sunday night in June.
We had both been gone for the weekend on different work trips. I swung by the airport and grabbed Hubs and we arrived back home around 11pm. He spotted that 3D swell area behind the sink while getting a drink right before bed.
It almost caused a huge fight.
It was so big you could see it from the front (may be the first time that phrase was used not in reference to a large butt).
I know that the brown is gross behind that faucet.. The main part of it is putty from putting the sink back in that hadn’t got cleaned off yet.. because the countertops weren’t done for that long. Then some of it is just gross dirt around a gross kitchen faucet. That thing was so filthy (spoiler alert we’ve since replaced it) that every time I’d clean it more dirt would seep out of it and take the old dirt’s place. Marinara monster – I swear it.
Anyhow, Hubs touched the sink tumor and it was soft to the touch and then chipped right off.
We resolved right then and there to rip them off and replace the concrete with laminate.
(I have other pics of other holes that developed. For instance, we had a run of the mill knife block sitting to the left of the oven. When we picked it up to move it, it ripped a bunch of the concrete off with it? Don’t know why. I can post these pics if people like, but it’s truly overkill in my head. If you don’t get the idea by now, I am sure its just because you are blaming us for it not working haha)
Stay tuned.





